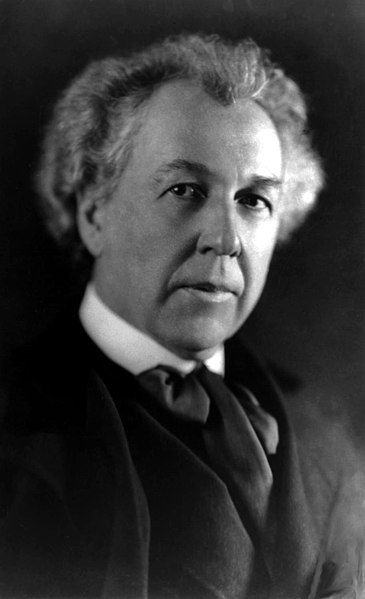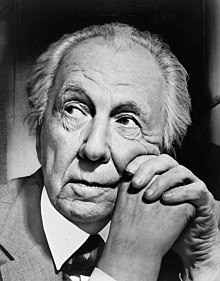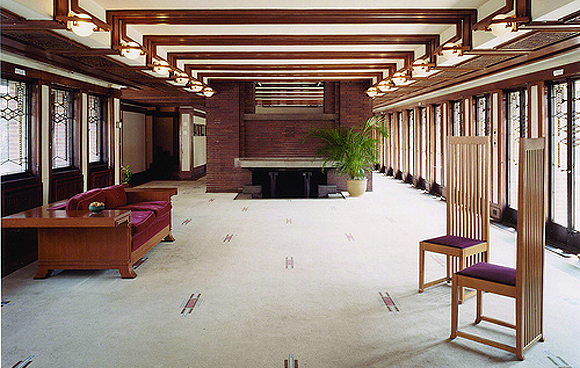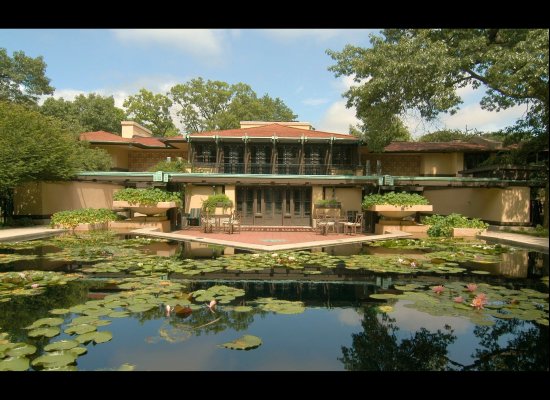

Frank Lloyd Wright (1867- 1959)
-Born in Richland Center, Wisconsin on June 8, 1867
-Parent's divorced when he was a teenager and he changed his name from Frank Lincoln Wright to Frank Lloyd Wright out of love for his mothers side of the family.
-Frank Lloyd Wright was considered, by many, to be the greatest American architect of his time.
-He was considered by more to be the greatest designer of residential architecture.
-He went to high school in Wisconsin but did not graduate.
-Did one year's course of in civil engineering at the University of Wisconsin.
-Moved to Chicago in 1887 and found a job in an architectural firm working for Joseph Lyman Silsbee
-A year later got a new job working for Louis Sullivan for 5 years
-Wright opened his own architectural firm in 1893
The Lloyd-Jones Family Chapel. Also known as Unity Chapel

-Frank Lloyd Wrights first building!
.JPG/250px-Frank_Lloyd_Wright_Home_and_Studio_(west_side_zoom).JPG)
-Frank Lloyd Wrights home.
-Took a $5,000 loan from Sullivan to build this house in exchange for 5 years of work
-Later moved his work here to be closer to his family.
"bootlegged houses"
-Do to his and his kids' expensive taste in wardrobe and vehicles and other luxuries, Wright struggled financially.
-Developed 9 houses which he called "bootlegged houses" to help make up some money.
-These houses were variations of the Queen Anne and Colonial Revival Styles or architecture which were popular at the time.
-he emphasized simple geometric massing and added features like cantilevers, bands of horizontal windows and open floor plans which later became a hallmark of his work.

Walter Gale House

Thomas Gale House

Blossom House
"Prairie Style Houses"
-Wright later brought a transition into "prairie style houses" which complemented the land surrounding Chicago
-consists of extended low buildings, low shallow sloped roofs, clear sky lines, suppressed chimneys, overhangs and terraces which were all made from unfinished materials.
-Open Floor Plan
-Long Low Windows brings connection with interior and nature.
-manipulation of interior


The Robie House
-had an influence on European Architects after World War I
-Sometimes referred to as the "cornerstone of modernism"


Coonley House
"Organic Style Houses"
-built to blend in with surroundings
-uses material from the immediate surroundings whenever possible
-interior coexists with exterior
-designs everything from exterior to interior including furniture.
-Treats entire building as a single being.


Falling Water
-Horizontal cantilevers and and structures were made of concrete and the verticals were made of Limestone

Graycliff

Taliesin West
"Usonian Houses"
-A Suburban City he came up with.
-Each U.S family would be given 1 acre
-Wright would build them a house
-basically a community built by Wright

Malcom Willey House

Jacobs I House
"Other Works"

Solomon R. Guggenheim Museum

Price Tower
-One of the only 2 existing vertical structures built by Wright

Imperial Hotel in Tokyo
-designed to withstand an earthquake
-Survived the Great Kanto Earthquake in 1923. The magnitude was 8.3!
-It did suffer some damage and the design didn't quite work how he intended it to
-had to be demolished decades later.
-tried to make it float on the mud but making it shallow with broad footing.
-The plan backfired and the foundation proved inadequate.
-The mud actually amplifies seismic waves.
Lego Frank Lloyd Wright!



Sounds very interesting! I will check this out! prairie style houseplans
ReplyDelete